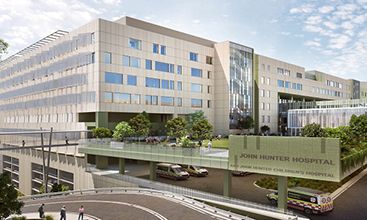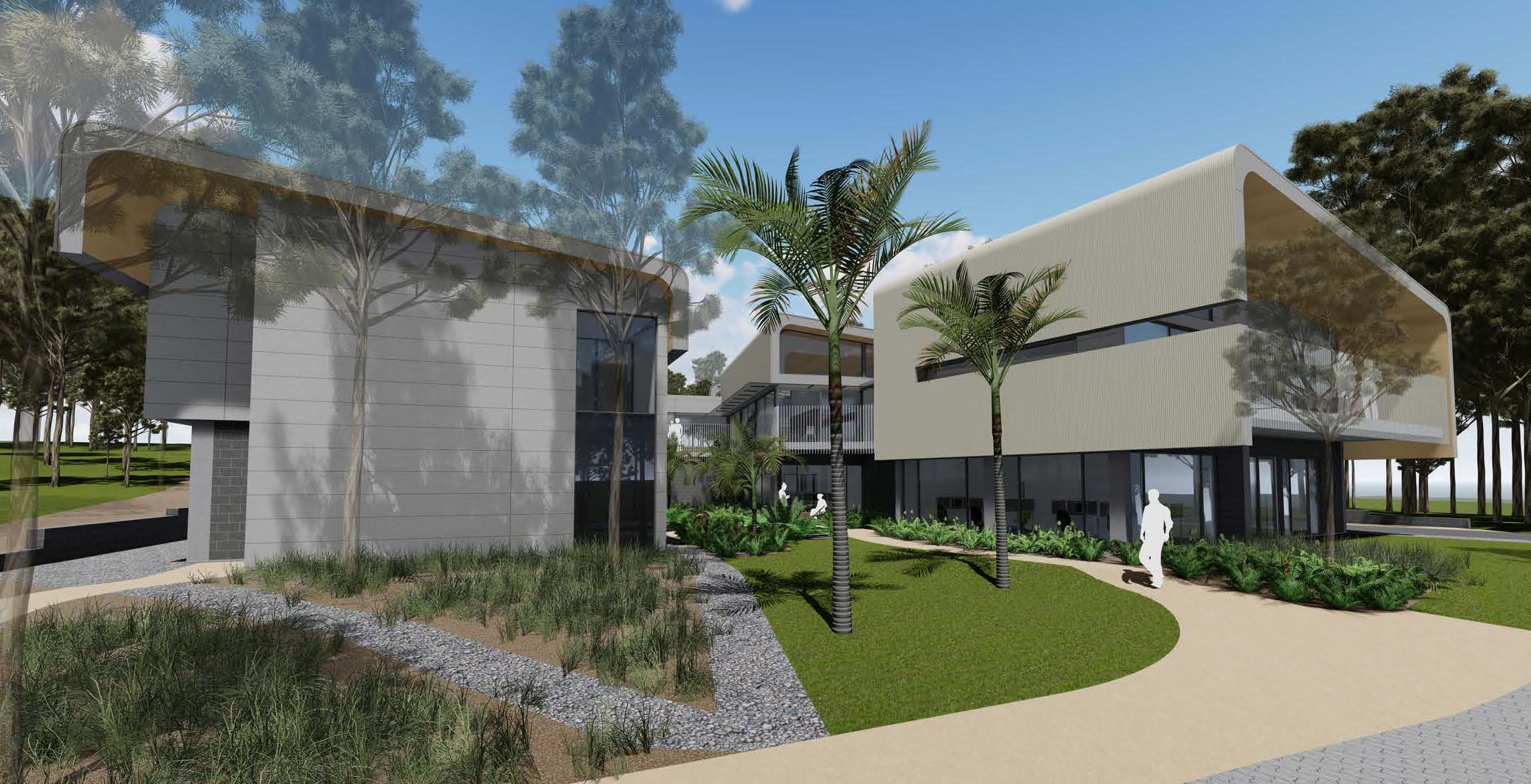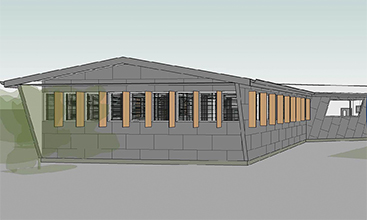Our Building Projects
Hunter New England Local Health District, in partnership with NSW Ministry of Health and Health Infrastructure, is committed to the provision of high quality, safe and appropriate public health services.
We have more than 95 facilities across a vast area from Newcastle to the Queensland border, and we aim to make health services available when and where needed. This includes emergency services, general health, mental health, dental, allied health, public health, Aboriginal health and multicultural health services.
Undertaking building projects – revitalising and redeveloping our health facilities – is one way of ensuring that our communities can access the best possible public health services.
There are currently a number of significant capital works projects underway throughout the Local Health District.
Our completed projects
Armidale Hospital Redevelopment
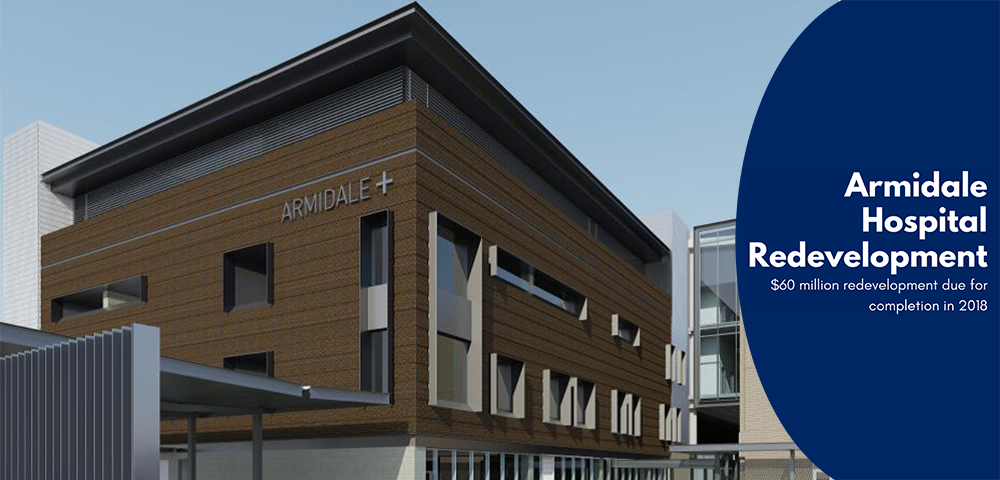
The $60 million dollar Armidale Hospital Redevelopment includes the new four-story building opened in early March 2018 and the refurbishment of the vacated spaces. The new building includes:
- Emergency Department consisting of 13 treatment spaces including two paediatric treatment areas, and a safe assessment room
- Medical Inpatient ward consisting of 32 beds including two palliative care beds with dedicated family lounge area
- Intensive Care Unit consisting of five beds
- Surgical Department including three operating theatres, one procedures room and 10 recovery bays
- Central Sterilising Department
The new building also includes a dedicated patient drop off zone and short stay car park.
Vacated areas of the existing hospital will be refurbished into a new Day Surgery Unit consisting of 12 recovery bays and patient reception and a new mortuary.
Inverell Hospital Redvelopment
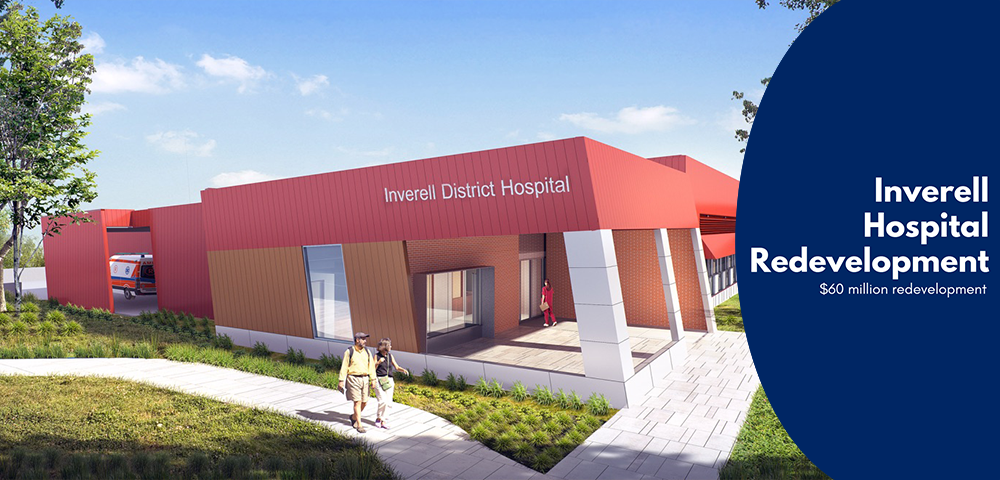
The $60 million Inverell Hospital Redevelopment is complete and delivered a new purpose built hospital and refurbished community health facility.
The new hospital includes:
- Medical Inpatient Unit consisting of:
- General medical zone including 29 beds with a mix of single rooms and two-bed rooms all with ensuites. The inpatient unit also features two rooms with facilities designed for palliative care, a shared waiting area and education and training room
- Paediatric zone consisting of three beds and a play area
- Maternity zone consisting of six single bedrooms all with ensuites, an assessment room, birthing suite with bath and Newborn and paediatric Emergency Transport Service (NETS) room
- Renal Dialysis Unit consisting of eight spaces, including one single room and machine maintenance area.
- Emergency Department consisting of a private room for the treatment of sensitive cases, resuscitation and acute bays, plaster and procedure room, private consultation room, and safe assessment room. The department will also be linked to the Telehealth Critical Care network.
- One new theatre with anaesthetic bay, three recovery bays, and six day stay chairs and a sterilising department. The existing theatre will remain in operation ensuring two theatres for the hospital.
- A new medical imaging unit.Alongside the redevelopment of clinical areas, the project also delivered a new main entrance, kiosk, reception area, and improved car parking.
The second stage of the redevelopment project included the refurbishment of parts of the existing hospital for ambulatory care and community health functions.
Some of the health services provided from the new community health building include adult ambulatory care, mental health services, women’s and children’s services, oral health, chronic disease treatment programs and allied health.
John Hunter Hospital Upgrade - Acute General Surgical Unit
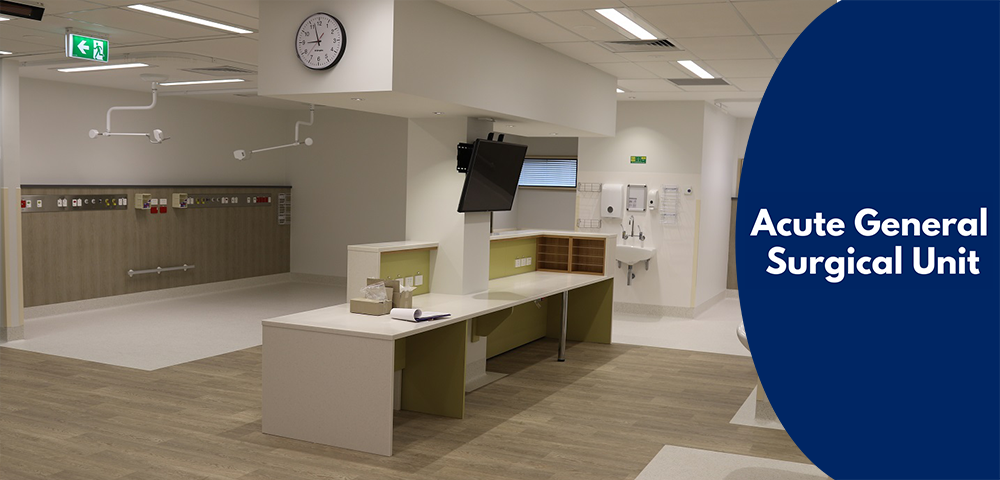
Hunter New England Local Health District has redeveloped an existing space in John Hunter Hospital for a dedicated 6-bed Acute General Surgical Unit (AGSU).
A dedicated AGSU space allows the rapid assessment, treatment and admission of emergency patients, particularly those with abdominal pain and other acute general surgical conditions.
The six additional AGSU beds in a designated unit will improve patient transfer from the ED into surgery.
Once it is determined the patient requires surgical admission, they will be admitted to AGSU to begin their investigations and plan of care. This contributes to the flow from the ED to a unit that specialises in preparing the patient for the type of surgery they require, meaning the patient’s surgical care begins faster.
A virtual AGSU model of care was implemented at John Hunter Hospital in 2008; however, a dedicated space for the service was unavailable until now.
John Hunter Hospital Upgrade - Maternity Assessment Day Unit
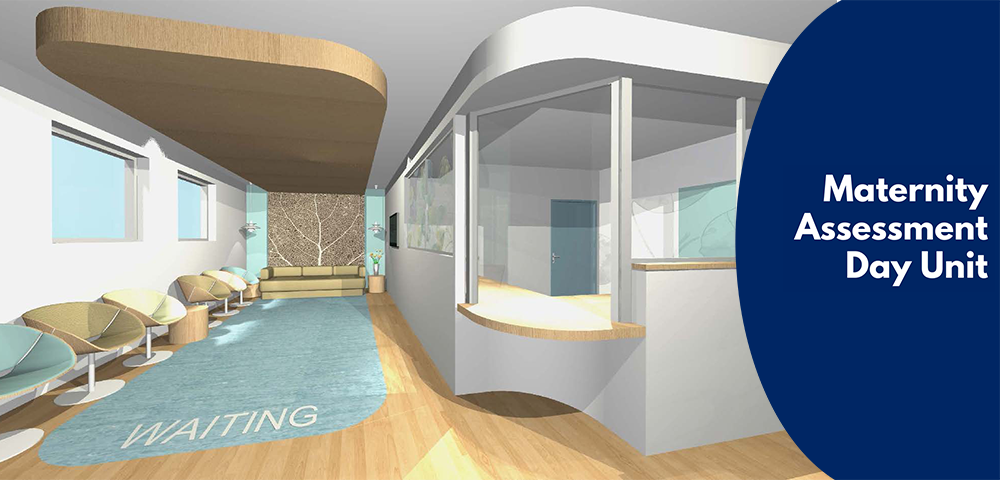
Hunter New England Local Health District has redeveloped an existing space in John Hunter Hospital for a Maternity Assessment Day Unit (MADU), as part of the wider NICU redevelopment project.
The new MADU is now located in a more appropriate area adjacent to the Birth Suite. It has two single-assessment rooms, a procedure room, a four-bed assessment room, and utility rooms to support and service the unit.
Pregnant women present to the unit for pregnancy related concerns such as the baby’s movements, early labour assessment, high blood pressure, and also to assess and prepare for their induction of labour.
The unit has been designed with significant consultation and involvement from patients and consumers. This has helped create a calm area to ensure women and their families feel safe and supported in their pregnancy assessment and ongoing plan of care. The environment provided in the new MADU is an important component for reducing stress in pregnancy and labour.
Manning Hospital Redevelopment
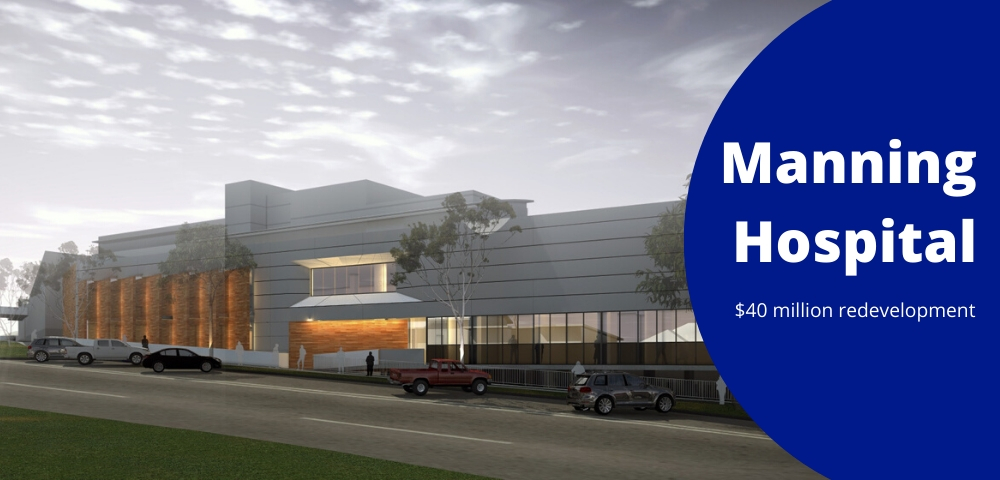
The $40 million Manning Hospital Redevelopment involved the expansion and refurbishment of the existing hospital.
The new purpose-built facility at Manning Hospital delivers improved staff and patient amenities and clinical spaces to assist the delivery of contemporary models of care for residents of Taree and surrounding areas.
The Manning Hospital Redevelopment included:
- Eight satellite renal dialysis chairs including one isolation room, plus two home training chairs
- Eight chemotherapy chairs, including one isolation room and a procedure room
- Six shared consulting spaces
- Enhanced way-finding and access to the main hospital entrance and reception
- New build areas to be supported by adequate waiting areas, staff amenities and storage
- Office spaces
- A platform for the future expansion of further identified clinical priorities.
Murrurundi Multipurpose Service
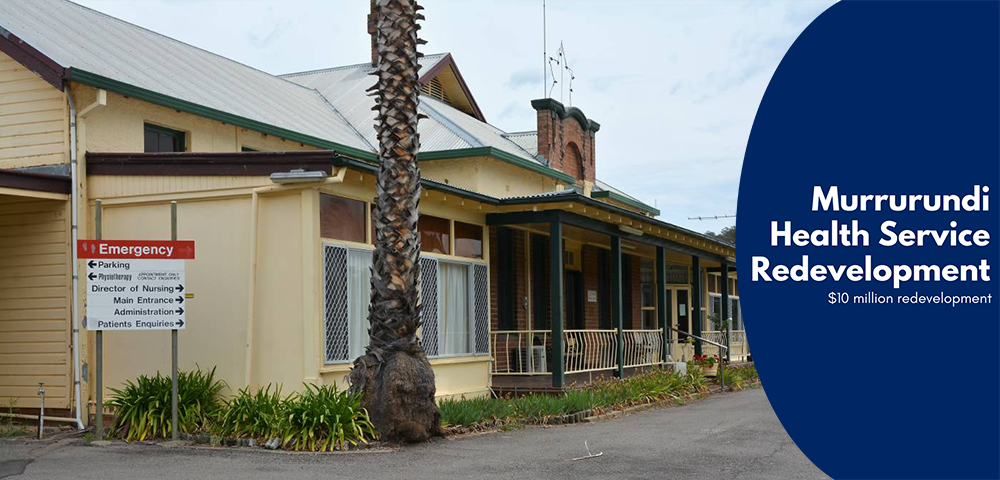
The $10 million infrastructure investment into the Murrurundi Health Service was delivered under Health Infrastructure’s Stage 5 Multipurpose Service (MPS) Program. The MPS program is a NSW Government initiative, which will invest $300 million into regional health facilities.
The Murrurundi MPS project included construction of a new health service building, providing more contemporary health facilities and additional primary and ambulatory care services to meet the community’s needs into the future.
The following services were included the Murrurundi Health Service project:
- Primary and Ambulatory Care services including consultation rooms, interview rooms and meeting spaces
- Emergency services including resuscitation and treatment spaces
- Inpatient services including a combination of multi and single inpatient rooms with en-suites
- Support and administration facilities including staff room, toilets, workstation and write up spaces, equipment bays and storage
Muswellbrook Hosptial Redevelopment
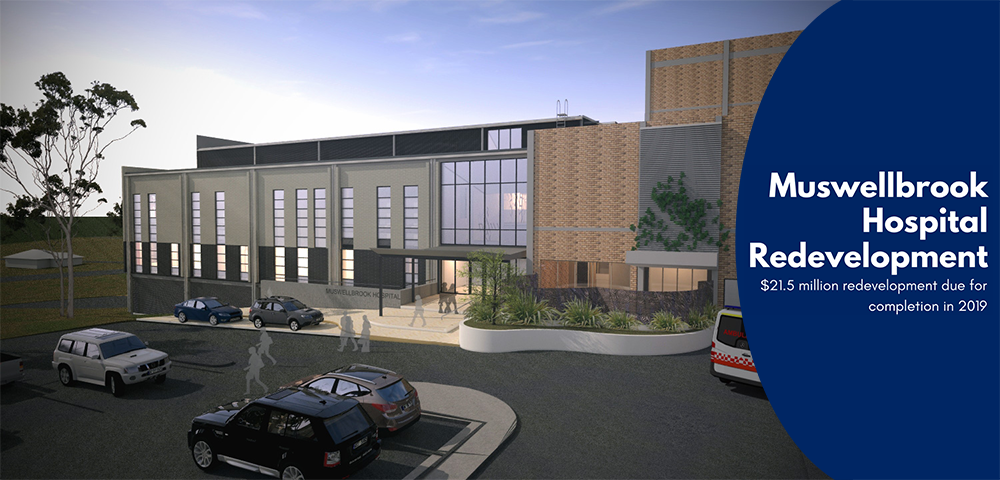
The $21.5 million Muswellbrook Hospital Redevelopment involved expansion and refurbishment of the existing hospital. The redevelopment included:
- Chemotherapy department consisting of four standalone chairs, and the creation of a Chemotherapy procedure/isolation room, which will also contain a chair
- Renal Dialysis Unit consisting of five spaces, and an additional renal dialysis isolation room, which will also contain a chair
- Expanded Ambulatory care clinic, consisting of six consultation rooms, two interview rooms and one procedure room
- Day Stay Unit consisting of six recovery bays
- A new medical imaging facility
Alongside the redevelopment of clinical areas, the project will also deliver an expanded reception and admission area.
Port Stephens HealthOne Redevelopment
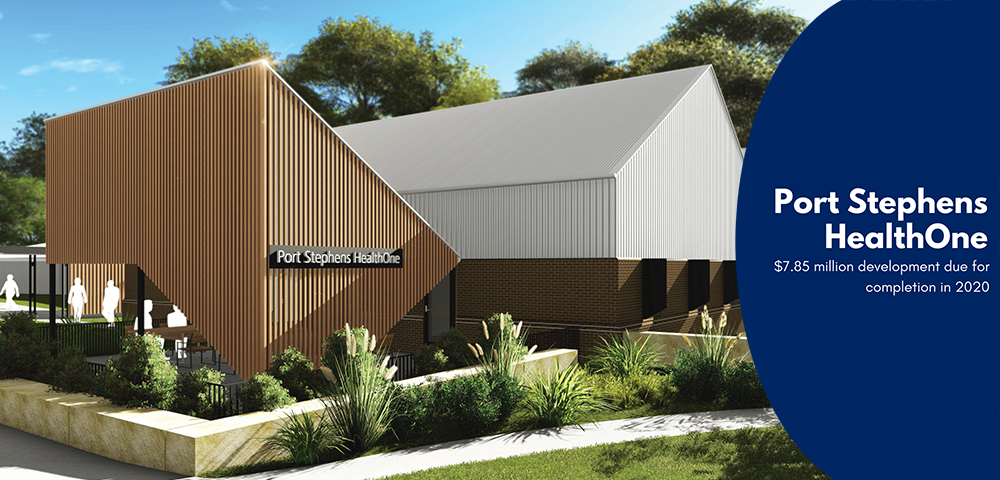
The almost $8 million Port Stephens HealthOne Project brings together General Practitioner, Community Health and Hospital Services into one purpose built facility on the Tomaree Hospital site in Nelson Bay.
The Port Stephens HealthOne is part of the $100 million NSW Government investment in 20 HealthOne services.
The Port Stephens HealthOne co-locates and integrates all services on the Tomaree Campus including Community Health Services, the Medical Centre and the hospital. It sees staff work as a multidisciplinary team, resulting in improved coordinated care for the community. It is a purpose built facility, delivering improved amenity and comfort for patients and staff.
The new HealthOne building delivers services tailored to Tomaree Peninsula residents, including areas for mental health consultations, increased imaging, children and family care, and oral health services.
The new building delivers purpose built areas for:
- A General Practice Clinic
- Community Health Services Pathology Unit
- Medical Imaging Unit
- Dental Clinic
Singleton Hospital Redevelopment
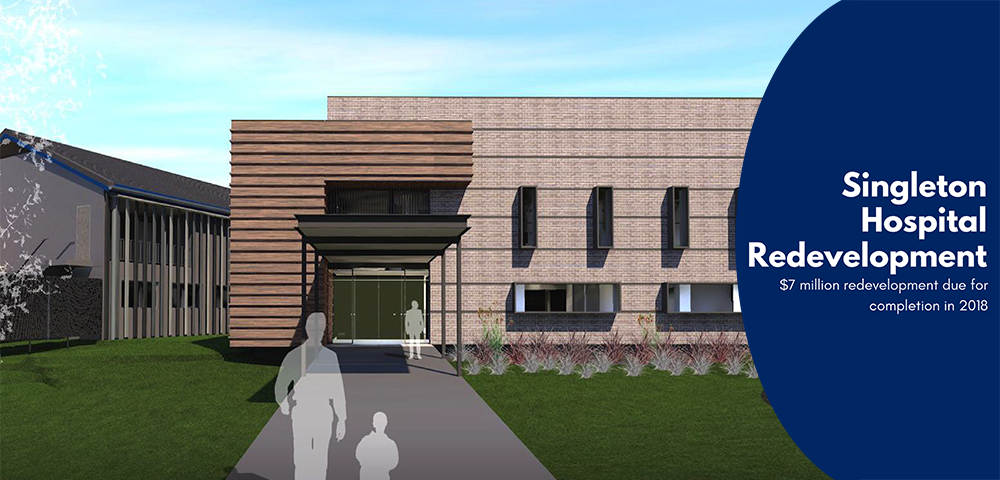
The $7 million infrastructure investment into Singleton Hospital involved the expansion of the west wing of the existing hospital for new clinical areas over two levels including:
- Community Health consultation rooms – consultation rooms for visiting specialists including cardiology, orthopaedics, renal, gynaecology, ear nose and throat, ophthalmology, mental health, sexual health, drug and alcohol, community detoxification, methadone outreach, and women’s health services.
- Imaging Department consisting of x-ray, CT scanner, Ultrasound, Mammogram and Dental X-Ray machines. Hunter Valley Imaging operates all but the general x-ray in the Imaging Department under a partnership with the District.
- Renal Unit consisting of six dialysis chairs and if required an area to isolate patients that may pose an infection risk.
Maitland Hospital
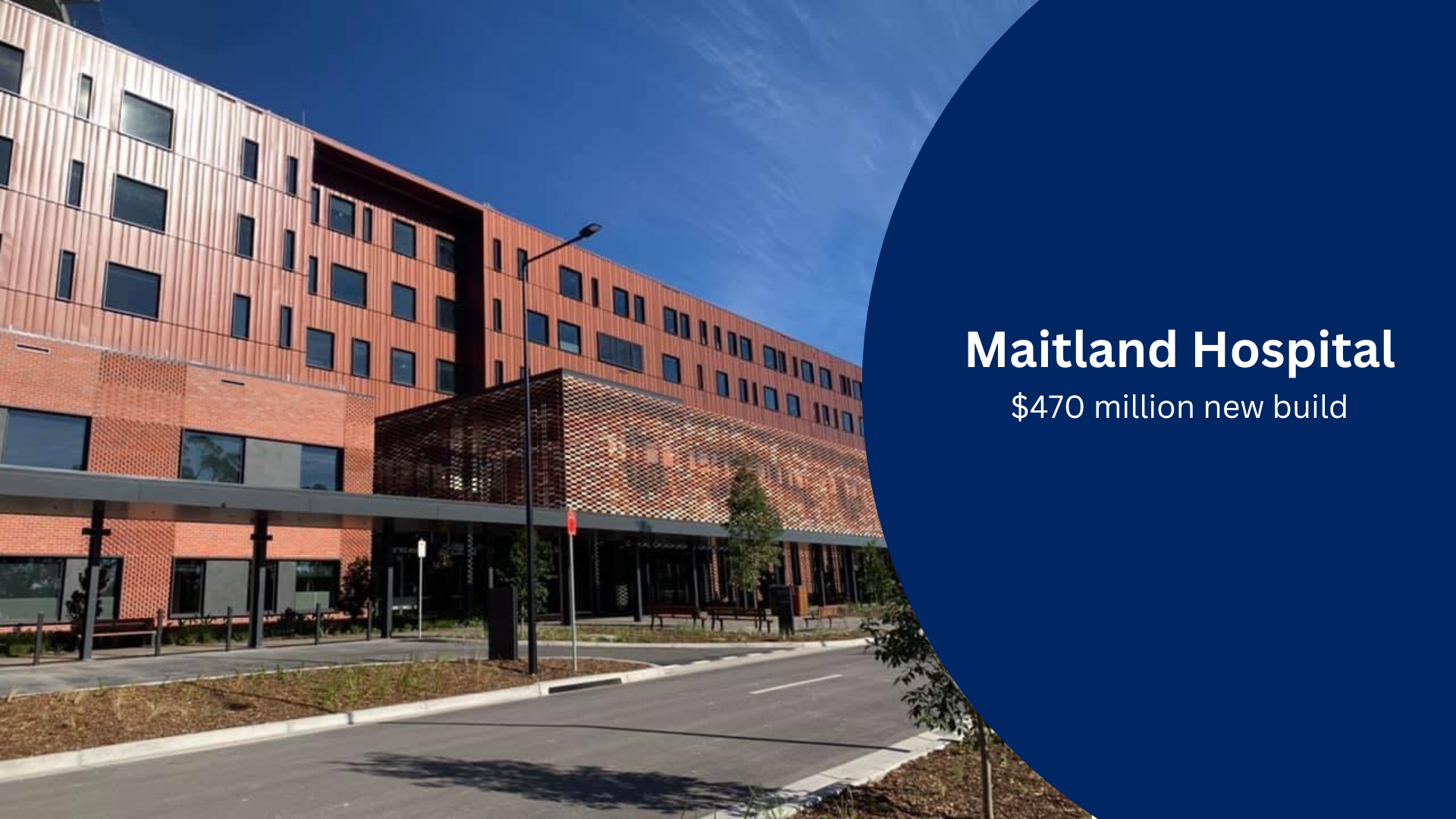
The $470 million new Maitland Hospital will meet the growing health service needs of Maitland and the surrounding communities of the Hunter Valley now and into the future.
It has been built to provide patients with high quality care in a modern and comfortable environment.
It embraces technology and innovation, allowing staff new, improved ways to work that will deliver better health outcomes.
For the first time, cancer treatments including chemotherapy and immune therapies are available in Maitland with the inclusion of a dedicated 12 chair oncology treatment centre in the new hospital.
The service also provides daily oncology outpatient clinics meaning cancer patients in the Maitland and the Lower Hunter region will be able to access specialist consultations and care closer to home.
The hospital was built with environmental sustainability in mind. It includes:
- Solar panels in the carpark to provide shade and generate power for the facility
- Reverse osmosis in the renal unit to help save water
- A recycling program to stop both general and surgical waste from ending up in landfill
- Bike boxes to make active travel easier for staff and visitors.

